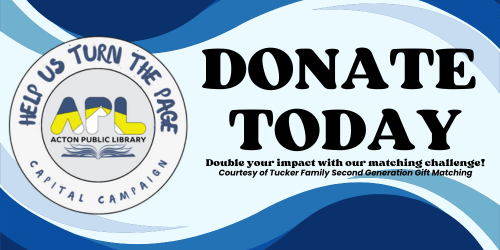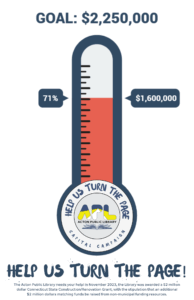

*Right now until 12.31.2025 you can double your impact, up to 50,000, with thanks to the The Tucker Family – Second Generation. The Tucker family has long supported APL, and continues to believe APL plays an important role in the Old Saybrook community*.
Donate Library Renovation FAQ | Documentation | Contact | Renovation Events
FAQ for the Acton Public Library Renovation
When will the renovation begin?
Once additional funding is in place, we will move forward with the onsite renovation plans, including:
- Finalize design, create blueprints, RFP & hire contractor
- Begin renovation construction
What will this renovation focus on?
The following areas of the Library will be the focus of the Renovation.
- Teen Space
- Children’s Office and work area within the Children’s Room
- Reduced Circulation Desk
- Reconfigured staff spaces on the main floor
- Comfortable and mobile seating and gathering spaces
- Additional Meeting Rooms
- Expanded outdoor programming area and patio
- Revised arrangement of library collections and services for children, teens, and adults, including computers, seating areas, group study and meeting areas
How much will it cost?
- The Board of Trustees accepted a budget of $5.08 million for the renovation, plus construction contingencies.
What are the funding resources for the Renovation?
The Renovation Funding will come from the following resources:
- In November 2023, the Library was awarded a 2 million-dollar CT State Construction/Renovation Grant, with the stipulation that an additional 2 million dollars matching funds be raised from non-municipal funding resources.
- The Acton Library has an existing 1-million-dollar Tucker Trust Fund, designated for Library building improvements.
- The Library Board of Trustees is currently developing a Renovation Capital Campaign to raise an additional 1,250,000 million dollars
- The Town has also committed to provide matching funds up to 2 million dollars
Will you remain open during renovations?
- Our plan is to have the least amount of impact on the library community. That means we will stay open, but may have to close areas off from time to time, or rearrange furniture, or change locations of where programs might be held for a short while.
Where will the books/collection be while the renovation occurs?
- They will be shifted to various parts of the library. Staff may have to retrieve items for you during that time.
How can I support the renovation project?
- The Board of Trustees Fundraising Campaign will present many types of Donation and Naming options. The Fundraising Campaign will begin in 2024. Donations can be made at any time to the Acton Public Library Renovation Fund. 60 Old Boston Post Road, Old Saybrook, CT 06475. Attn: Amanda Brouwer. Gifts are tax-deductible.
Where can I see more information about the project?
- https://www.actonlibrary.org/library-building-project/ and feel free to reach out to Amanda Brouwer, Library Director at abrouwer@actonlibrary.org for more information.
Documentation:
Strategic Plan 2021-2024
Architectural Feasibility Study,
RFP-RFQ for Architectural Services for Renovation
If you have questions please call Amanda Brouwer, Library Director at 860-388-8924 or email abrouwer@actonlibrary.org
Tax ID Number: 06-6002058
